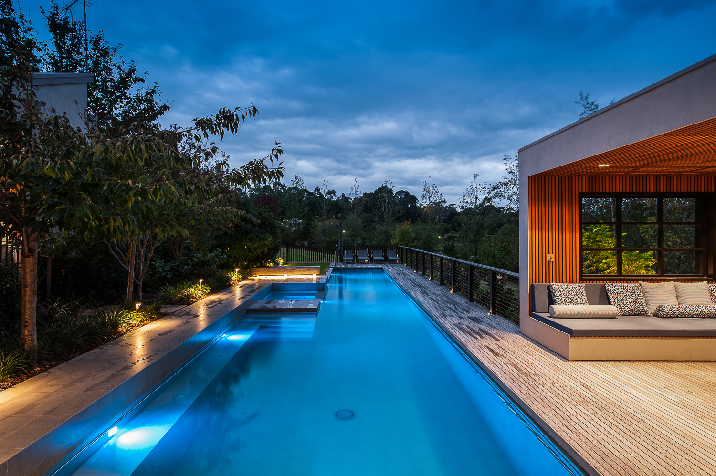
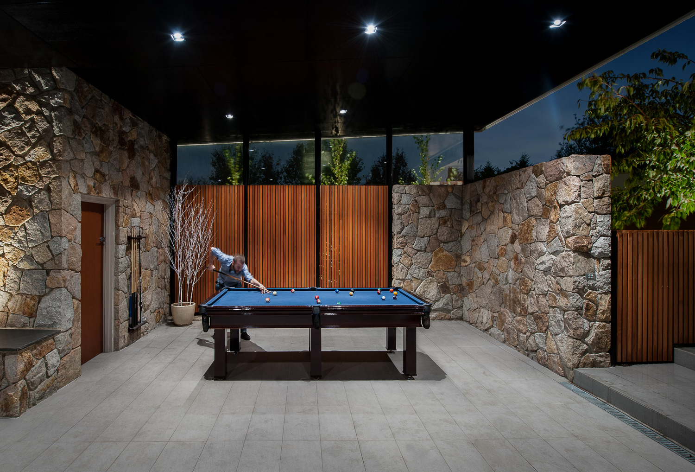
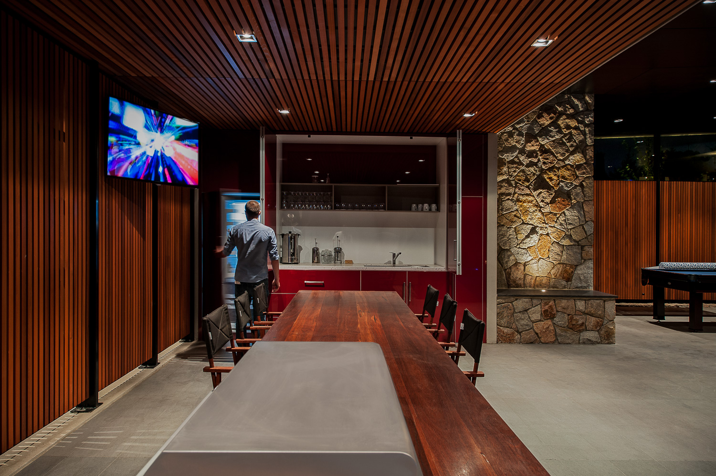
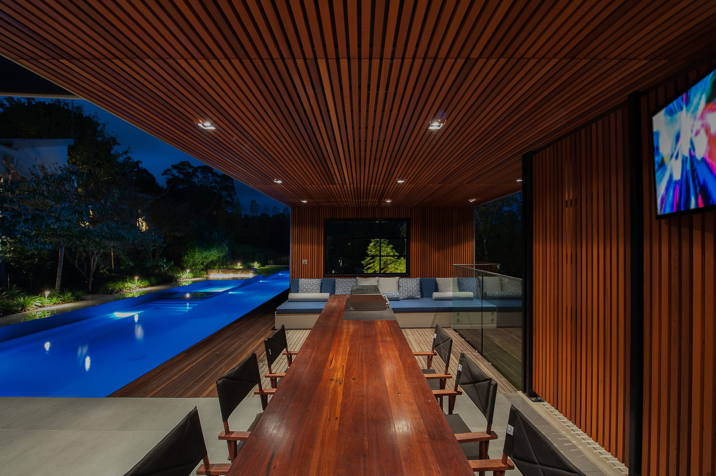
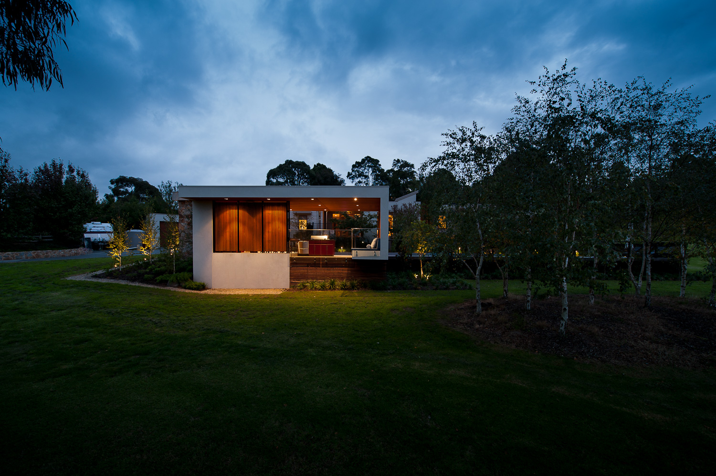
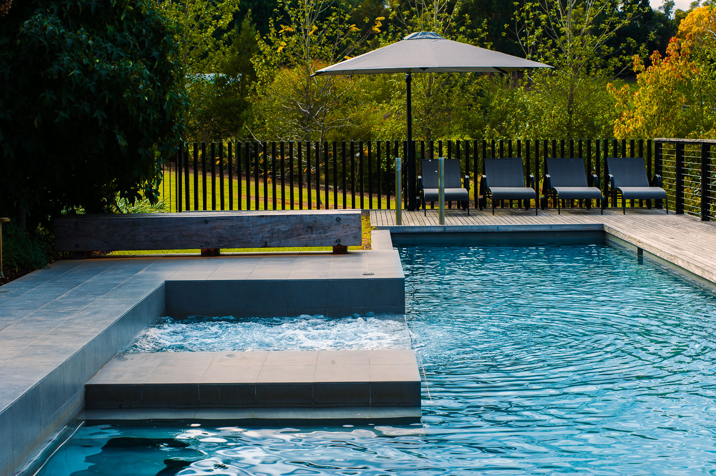
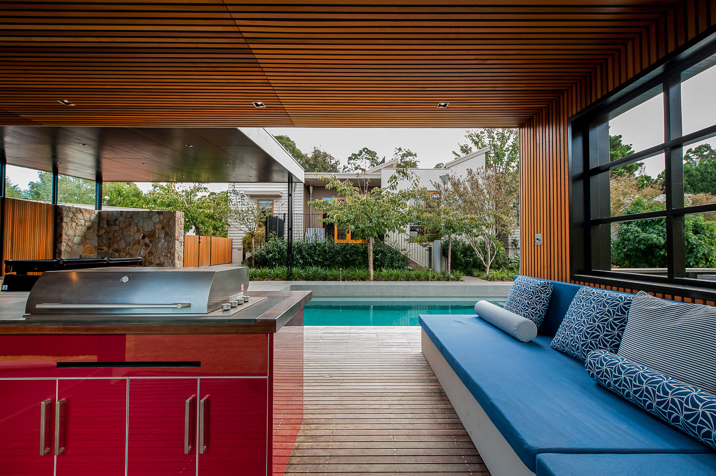
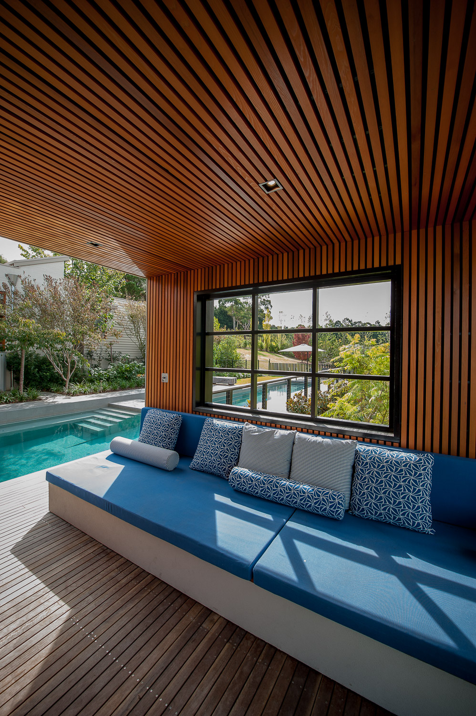
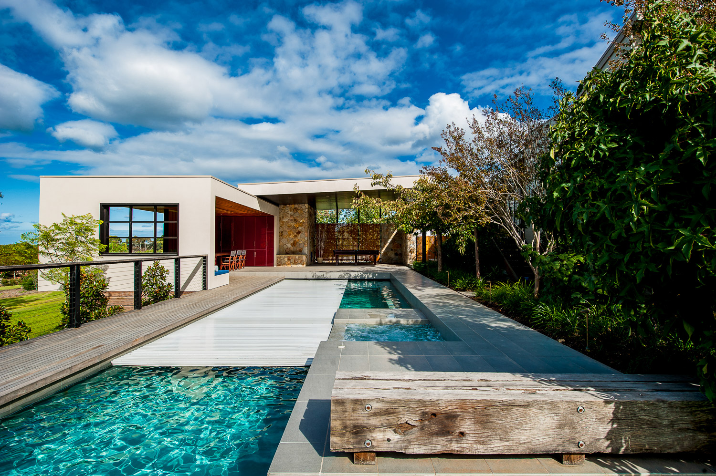
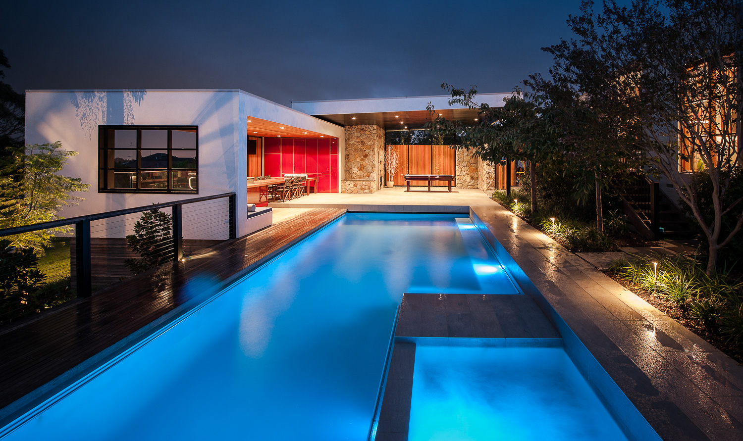
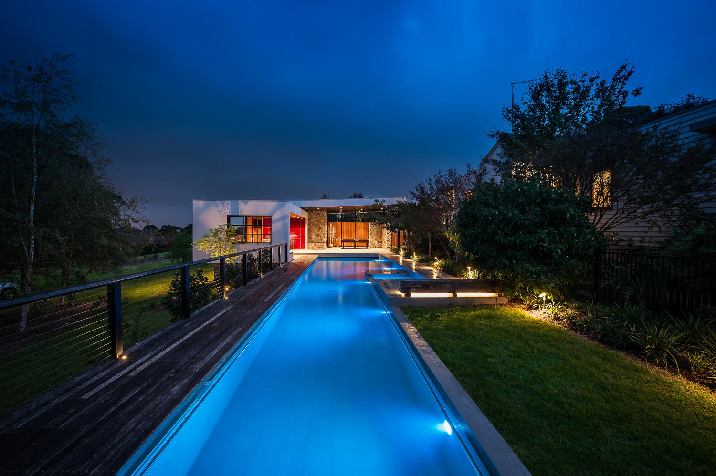
Construction
Site cut, excavation, and concrete foundations
Al-fresco eating area with full kitchen and bathroom facilities
Bespoke seven metre dining table and barbecue with waterfall edge
Basement for pool equipment
Central Victorian granite walling
Full wrap design cedar batten lining to al-fresco room
Ebony timber ceiling panels over pool room
Cantilever design day bed
Porcelain tiles throughout pool and surrounding pavements
Engineered pool cover
Australian hardwood deckings and bench seat
Freestanding steel post fencing and gates
Wire balustrade
LED garden lighting, irrigation, planting and lawns
Project Design
OFTB Landscape Architecture
Swimming Pool
OFTB Construction
Awards
2013 SPASA VICTORIA -HIGHLY COMMENDED- Best residential concrete lap pool
Images
Dean Bradley Photography
